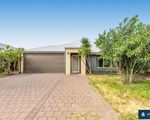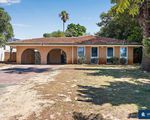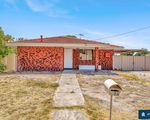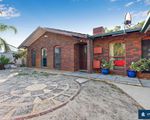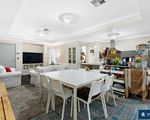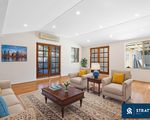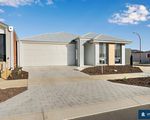2020 Modern Marvel: A Spacious Family Home Awaits! Don't Miss Out on Your Dream Home!
- 4 Bedrooms
- 2 Bathrooms
- 2 Car spaces
- 510 sq metres
Description
** UNDER OFFER BY TEAM SUTRISNO **
Nestled on a cul-de-sac, 3 Lulu Close in Byford welcomes you to a modern oasis that exudes comfort and thoughtful design. This 2020-built home has been impeccably maintained, offering a well-considered floor plan that caters to your every need. From the moment you arrive, it's clear that this property is truly special.
As you approach, you'll notice the house's low-maintenance front garden with artificial turf, providing an attractive and welcoming facade. The front windows are thoughtfully tinted to block UV rays and reduce glare, enhancing energy efficiency and privacy.
The entrance is graced by a video smart doorbell and a grand entrance door, extending a warm welcome to you and your guests. The wide entry hallway imparts a sense of comfort and homeliness.
To the left, you'll find a home theatre with double sliding doors, perfect for entertaining and creating unforgettable family movie nights.
Discover a master bedroom that transcends the ordinary, inviting you to a world of spacious serenity and refined comfort. As you enter, large windows fill the room with natural light, creating an atmosphere that is both bright and airy, a perfect setting for relaxation and tranquility.
The en-suite bathroom is nothing short of a couple's dream come true. Every detail has been considered to enhance your experience. Step into a spacious shower, where you'll find not one but two showerheads, each independently controllable. One offers an adjustable spray, allowing you to customize the water pressure to your liking. The other provides the gentle, immersive sensation of rainfall, a soothing embrace for your senses.
Sharing space is made effortless with the inclusion of a double vanity, providing ample room for his and her basins. Mornings become a breeze, and there's no more jostling for space.
The generously sized walk-in robe is a haven for your wardrobe, complete with a floor-to-ceiling wall-mounted mirror. It's the perfect spot for selecting your outfit for the day, ensuring that you step out looking your best, confident and ready to take on the world.
The heart of the home is the open-concept living space, which includes the kitchen, family room, and formal dining area. Raised ceilings, downlights, two triple stacking doors, and large windows make this space feel expansive and inviting. This kitchen is every chef's fantasy come to life, offering a symphony of features that elevate your cooking experience to new heights.
An abundance of ample drawers and storage provides the perfect canvas for your culinary creativity, making organization and accessibility a breeze. The large pantry, complete with shelves and cupboards, transforms storing ingredients, cookware, and more into an artful experience.
But that's not all - the Scullery is the piece de résistance, a haven within your home that's custom-designed for those who delight in hosting and catering to loved ones. Whether you're planning an intimate gathering or a grand soirée, this space will be your trusted ally, offering additional room for prep, storage, and the art of presentation.
The Caesar Stone benchtops throughout this culinary masterpiece are the crowning glory, ensuring that your cooking space not only exudes functionality but also showcases timeless elegance. This is where form and function converge, making every meal preparation a delightful experience.
The hallway leads to three decent-sized bedrooms for young children or guests, serviced by a modern bathroom with a bathtub.
The living area seamlessly connects to the alfresco, ideal for hosting gatherings with friends and family. The spacious backyard is perfect for children and pets, featuring a reticulated veggie patch and a fenced-off garden. The low-maintenance garden is designed for easy watering, and a garden shed offers convenient storage.
The laundry includes double sliding doors for linen storage and a pet door with a security screen. With the capacity to easily shelter two large vehicles, this garage is not only spacious but accommodating. Its forward-thinking design includes a 32-amp outlet for electric car charging, making it a home for both traditional and eco-friendly automobiles. Your electric vehicle can recharge effortlessly, ensuring that you're always ready to hit the road with confidence.
In addition to its functional features, this garage boasts a side access roller door, offering seamless entry and exit options. This level of accessibility is a testament to thoughtful design, ensuring that you can come and go with ease.
But there's more to this garage than meets the eye. Beyond the car space, you'll discover an additional area - a dedicated zone for your workbench and tools. It's a space that beckons to the craftsman in you, a canvas for DIY projects, woodworking, and a host of other creative endeavors. This is where your ideas come to life, where your tools are ready for action, and where your passions find their sanctuary.
For those seeking the perfect climate year-round, a Panasonic ducted reverse cycle air conditioner, complete with smart zoning, ensures that you can adjust the temperature in each room to your liking. You'll always arrive to a perfectly comfortable home, thanks to the smart tablet control.
A commitment to sustainability and energy efficiency is evident with the installation of 6.6kw solar panels paired with a 5kw inverter, allowing you to harness the power of the sun and save on energy costs. What's more, the 32-amp outlet in the garage is perfect for EV car owners, making recharging your electric vehicle hassle-free.
In today's fast-paced world, reliable connectivity is paramount. With NBN FTTP, you can enjoy blazing-fast internet speeds, ensuring that you're always connected to work, entertainment, and loved ones.
The interior of this home is designed for both aesthetics and functionality. Internal cabling ducts have been thoughtfully incorporated, allowing for seamless wall-mounted TVs in the master bedroom, the theatre room, and the main living area. The result is a clean, modern look with no visible wiring.
Every room in this home is graced with raised ceilings, imparting a sense of space, airiness, and grandeur. The sleek Caesar Stone benchtops throughout the house provide both durability and timeless style, ensuring your living spaces are as practical as they are beautiful.
Safety and security are paramount, and this home offers an extra layer of protection with its advanced alarm system. Your peace of mind is priority, ensuring that your sanctuary is not only beautiful but also fortified against the unexpected.
This home is a testament to the perfect blend of modern technology, sustainable living, and elegant design. This property is not just a house; it's a versatile canvas of opportunities. Whether you're a young family looking for your forever home or an astute investor seeking a valuable addition to your portfolio, this is a place where dreams come true.
Conveniently located, you'll find yourself just 2.1 km from the enchanting Cohuna Koala Park, a delightful destination to create lasting memories with your children. And for those who appreciate the great outdoors, Briggs Park is also within easy reach, offering a beautiful natural space to explore and relax.
All your daily amenities are right at your fingertips, ensuring that every aspect of your life is well-catered for. Whether it's grocery shopping at Aldi Byford, Woolworths Byford, or Coles Byford, you have plenty of options to choose from, each just a stone's throw away.
For those who rely on public transportation, you'll appreciate the convenience of being walking distance from a bus stop, making your daily commute a breeze. And with nearby schools in the vicinity, you'll find that educational opportunities are well within reach, ensuring that your family's needs are well taken care of.
Welcome to your new home at 3 Lulu Close, Byford, where memories are waiting to be made. Come and experience the comfort and convenience that this property offers, as you embark on a journey of love, laughter, and cherished moments with your loved ones.
Contact Vicktor Sutrisno and Renaldo Tjoeng of Team Sutrisno to make your enquiries:
Disclaimer:
The particulars of this listing have been prepared for advertising and marketing purposes only. We have made every effort to ensure the information is reliable and accurate, however, clients must carry out their own independent due diligence to ensure the information provided is correct and meets their expectations.


